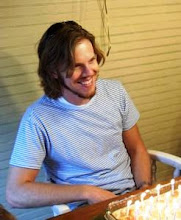By Matt Weafer
Messenger-Inquirer
When Jeff and Tonya Ratliff drafted plans for their new home in 1999, they decided to create not just a house but a method of entertainment for themselves and their three boys.
For the past eight years, the Ratliffs have lived in that house at 4828 Pleasant Ridge Rd. Just a few minutes off of Ky. Hwy. 54, their home offers them the space to live and the opportunity for entertainment without having to travel into town or pack the kids off to another friend’s house.
Most kids spend their summers and afternoons being taxied by their parents from sporting events to practices to teammates’ houses. But with a game room downstairs, a basketball court in the driveway, an above ground swimming pool in the backyard and a soccer field under construction out back, the Ratliff’s three sons, Jordan, 14; Justin, 11; and Ty, 9; have plenty to occupy their time.
Since all three boys play soccer, Jeff Ratliff decided to provide his sons with the ability to play anytime. So he started building a soccer field in the backyard by digging out the hillside and leveling the ground enough land for the boys to play.
“My favorite thing about the house is that we have so many places to go and have our own peace,” Tonya Ratliff said.
While the boys shoot pool or watch movies in the walkout basement, she can enjoy a peaceful evening upstairs in the family room with some girlfriends.
“It’s perfect for entertaining. The kids go downstairs. There’s no noise, no conflict. It’s quiet,” she said. “And we have the backyard for the kids with plenty of things for them to do, and to keep them home.”
The game room in the basement is decorated with remnants of Jeff Ratliff’s hunting days with his father. Deer heads adorn one wall while a wild boar, a wild turkey and a fish hang on other walls. A bear that Jeff Ratliff’s father shot in Canada lies quietly as a rug under the pool table.
In the living room portion of the basement, a china cabinet displays Jeff Ratliff’s collection of small trucks and NASCAR cars.
The house was also designed to entertain guests. The kitchen opens into the family room, furnished with large, comfortable couches.
A second kitchen in the walkout basement made cooking Thanksgiving dinner for 48 people a little easier, Tonya Ratliff said.
Using the oven in the basement to keep food hot, the family created time to finish cooking the rest of the meal.
The Ratliffs lined up tables through the basement and the 48 friends and family members dined together.
Luckily the house had enough room for the guests to wander and stretch out after the fact, she said.
With space for 48 guests to relax comfortably, there is also space for storage.
“We have storage, storage, storage,” Tonya Ratliff said. “Any place you can make a place for storage Jeff made it.”
She opened a closet beside the refrigerator to display a less-than-one-foot deep closet that housed a broom and cleaning supplies.
Four bedrooms occupy the home. The master suite sits upstairs with a deep, Jacuzzi tub and sky lights in the hallway separating the bedroom and the bathroom.
The younger boys put their own tastes into decorating their rooms. A red drum set sits in Justin’s room along with sporting accoutrement. Ty’s bedroom is like a jungle with animals painted on the wall and a safari style ceiling fan. An electric guitar sits in the corner.
Jordan’s room in the basement is being remodeled into another game room and he’ll move into another bedroom in the basement.
Though each family member has his or her own personal space, the home is designed for togetherness and activity. Sports and music occupy their lifestyles, but they are able to indulge in those hobbies in home’s comfort only a few feet away from family.
Reprinted with permission from the Messenger-Inquirer
Friday, June 27, 2008
Subscribe to:
Post Comments (Atom)

No comments:
Post a Comment